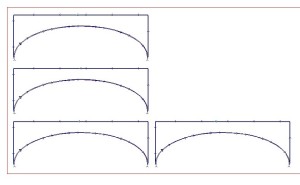A customer has requested that we supply framing for (2) 36” elliptical arches with a 9” rise. The frames will be installed in 36” openings and sheetrock will be applied for the jamb. The precision of our MultiCam 5000 will provide a true arch for the sheetrock to follow. We have been called back to other homes where rough framing was used to create arched openings which invariably left wavy edges along the radius. Our customer will not encounter these problems.
The first step in construction of the elliptical arch was in our EnRoute Cad program. The cut file appears in the picture below.
The second picture is showing a relief cut being made in ¾” plywood. The relief cut will minimize material tear out as the cutter approaches the sharp points of the arch.
The third picture is showing the offset cut. Amazing…there was an arch hiding in this sheet of plywood…you just never know what you might find in wood!!! LOL.
The next 2 pictures show the assembly of the arch framing. We used 2” blocking to bring the final thickness to 3 ½”. The frame will correspond to the width & thickness of the openings.
The last picture is the completed arches. Our customer simply slides the frame up to the header in the opening & will secure with screws or finish nails. The elliptical arches will be ready to accept sheetrock.





